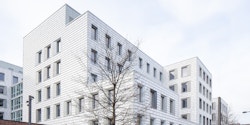State administrative center of Amiens — France
Think Again
Working
A10 : 11.857 sqm / A19 : 7.039
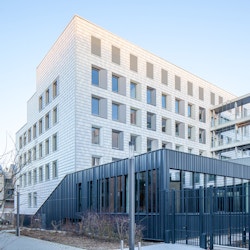
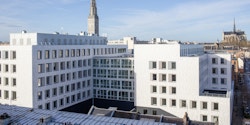
State administrative center of Amiens
| Delivery | 2023 |
| Total area | Lot A10 : 11.857 m² / Lot A19 : 7.039 m² |
| Client | State / Préfecture de la Somme |
| Constructor | BOUYGUES BATIMENT GRAND OUEST |
| Technical partners | ELAN / SOGETI Ingén. / INDDIGO / ENERGELIO / ECONOMIE 80 / LHIRR / ACOUSTIBEL / CRAM / BBGO |
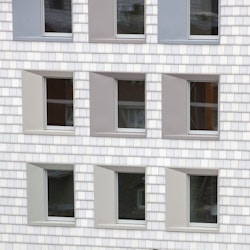
AMIENS: TOWARDS THE CITE ADMINISTRATIVE OF THE FUTURE
ArtBuild’s winning design for the new administrative centre in Amiens takes the 'living' building paradigm to new levels. Seamlessly fusing ethics and aesthetics, the architecture addresses wellbeing on both human and planetary scales, with adaptive, intelligent, and reactive technical solutions combining with the use of mass timber to produce an impactful response to the ecological crisis.
Spread across two sites in close proximity, the new Cité’s tile-clad facades harmonise with their context and recall the brick heritage of the Amiens vernacular tradition. A common architectural vocabulary helps the identity the complex to visitors. Emphasis is made to create a visual porosity that contributes to a positive experience for neighbours and future occupants of the Cité alike. A subtle and playful colour palette to the window surrounds expresses the values of diversity and solidarity. Up close, we recognize a diversity of colour - a show of individuality - and from a distance we appreciate a coherent and rich plurality a show of unity.
The ground floor plans make effective use of two differing plot configurations on a sloping site, with flow management fluidly separating pedestrian and vehicle access, qualifying and articulating the new road scheme of the ZAC. The upper floors to all three volumes feature similar floor plans which allow intuitive orientation regardless of one’s location.
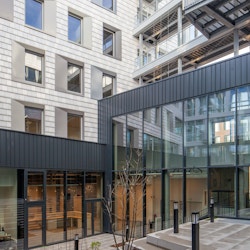
Each wing is oriented differently so that all the workspaces benefit from the views outwards onto the neighbourhood, the city and the sky, creating equitable benefits for all employees.
At the heart of the Cité, a planted patio forms a welcoming oasis of the block around which footbridges provide links between the upper floors, a gesture allowing comfortable circulation of personnel year-round, and suggesting alternative work patterns between indoor and outdoor spaces.
The design takes a four-tier approach to reversibility. Firstly, office spaces can be rapidly adapted to changing usage patterns. Secondly, entire departments can be relocated thanks to the repeated floor plan layout. Thirdly, the building has been designed for repurposing should the demand for of office or housing space shift, or indeed the ground floor parking be used temporarily converted for emergency functions. for use and programming, Finaly, the majority of the building’s components are designed for dis-assembly, anticipating their very deconstruction and integration into the circular economy.
As a catalyst for the future Gare la Vallée neighbourhood redevelopment, the Cité is set to become a new reference for the construction in Amiens, the Somme, and the Hautes-de-France region. Passivhaus certification, the intense use of bio-sourced materials, and a bio-inspired approach will all contribute to an exceptional carbon footprint.
Pictures: copyright Tristan Deschamps
