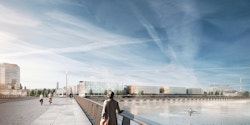CHU Île De Nantes — Nantes, France
Think Healthy
Healing
240.000 sqm
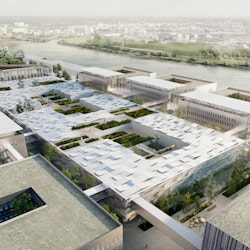
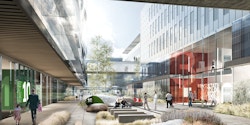
CHU Nantes
| Delivery | 2026 |
| Total area | 240.000 sqm |
| Client | CHU de Nantes |
| Architects | ARTBUILD / PARGADE Architectes |
| Technical partners | ARTELIA / SIGNES |
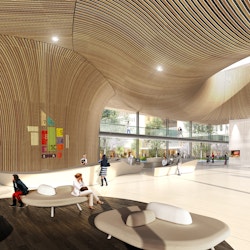
The Healing City
Located on the upper reaches of the Loire Estuary, the Ile de Nantes is a critical and central zone at the heart of the greater Nantes agglomeration. Much of the former industrial land is being repurposed, with the highly anticipated Nantes Teaching hospital already making an impact as a catalyst for urban regeneration.
More than just a hospital, the CHU is designed to be an integral part of the new neighbourhood, blending seamlessly with its present and future surroundings. The hospital is a part of – and at one with - the city. The design strategy is multi-scalar, spanning a wide array of design features which address features from urban insertion to blue and green grid continuity.
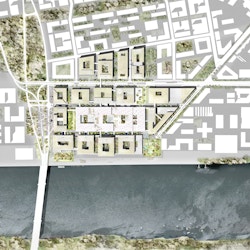
As the expression of an exciting new model in healthcare design, the campus contrasts starkly with the “cathedral” and “healing machine” models characteristic of the twentieth century. Abundant pocket parks, promenades and biodiversity niches create vital links from the Loire’s banks through to the newly developing urban tissue.
The ‘healing hospital’ concept brings together disciplines such as cognitive psychology and sensorial emulation. Materials are to eco- and geo-sourced, natural lighting is carefully framed and tamed, and smell, sound, and texture are included within the architectural vocabulary.
In collaboration with Pargade Architectes, Artelia and Signes.
Pictures: copyright Quickit
