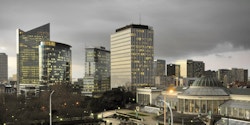Covent Garden — Brussels, Belgium
Think Big
Working
89.500 sqm
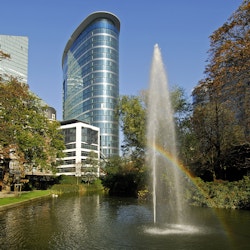
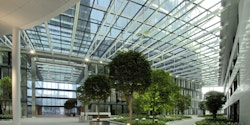
Covent Garden
| Delivery | 2008 - 2013 |
| Total area | 89.500 sqm |
| Client | IMMOBILIÈRE DU ROYAL ROGIER / BUELENS REAL ESTATE / COMMISSION EUROPÉENNE |
| Architects | ARTBUILD / MONTOIS PARTNERS |
| Technical partners | JCD-STD / J.VALGAEREN |
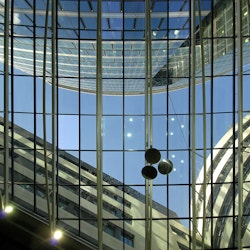
Urban Seam
The Covent Garden building is located at the meeting point of two sharply contrasting urban areas : the first, featuring broad boulevards typical of Brussels, and the second, the Gare du Nord district characterized by its tall glass-and-steel constructions.
Connecting the two areas, the new office complex is split into two blocks of different heights linked by a large atrium garden with a glass roof.
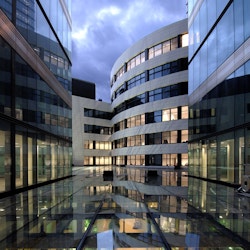
The garden is not just a social space, plants contribute to grey and black water processing through a biological filtering system. Covent Garden is the first building in Europe to have fully integrated natural purification and recycling systems, making it 95% self-sufficient in terms of water supply.
Connecting Place Rogier to Gare du Nord, the complex is « stitched together » and forms a coherent whole that functions on a range of different scales from city to neighbourhood to pedestrian.
In collaboration with Montois Partners.
Pictures: copyright Serge Brison.
