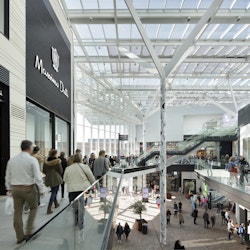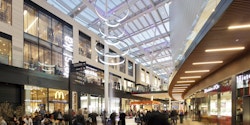Docks Bruxsel — Brussels, Belgium
Think Again
Shopping
117.000 sqm
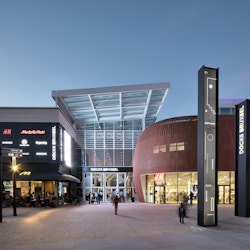
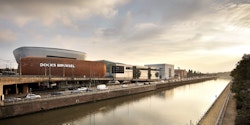
Docks Bruxsel
| Delivery | 2016 - 2018 |
| Total area | 66.500 sqm (+ 51.000 sqm underground) |
| Client | EQUILIS |
| Builders | BESIX / BPC (CFE) / ABSSIS |
| Technical partners | TPF ENGINEERING / ARIES CONSULTANTS / SECO |
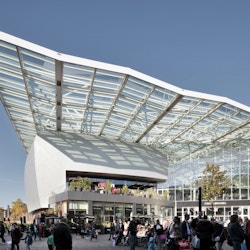
Docks and the City
From scales in coloured zinc to graciously bent wood, from the tracery of façades in white metal to ancient brick floors recalling the industrial past, Docks Bruxsel is a lively combination of the shapes and materials that characterise the city.
Like in a neighbourhood, streets, squares lined with commercial units, are the starting point of this project, a new urban district in itself. Conceived as an appealing and multi-functional new centre of shops, leisure and activities along the canal, the projet also showcases an environmentally friendly design. Docks Bruxsel makes full use of the site’s natural resources thanks to green roofs fitted with solar panels, natural ventilation in the pedestrian areas, and heat recovery from one of the city’s two waste incinerators, only a few hundred meters away.
Pictures: copyright Georges de Kinder
