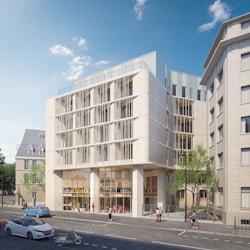Institut Curie — Paris, France
Think Healthy
Healing
22.000 sqm



Modern medicine, the beating heart of Paris
With Paris resolutely turning towards a new future, the Institut Curie upgrades its identity and faces the dual challenges of a changing society and rapid advances in modern medicine.
Modernisation and expansion require a global vision encompassing both the historic site and the values of a world-renowned institution. The scheme, covering the better part of an urban block, breathes new life into the activities and culture of an esteemed institution. ArtBuild’s project provides the perfect balance of urban density between the built and the unbuilt, between occupied space and residual space, the latter called upon to provide primary services from both ecological and aesthetic – and biophilic - points of view. Natural light and abundant planting contribute to the wellbeing of patients, visitors, and staff.
In collaboration with A26 Architectes.
Pictures: copyright Orbrs / Quickit.

