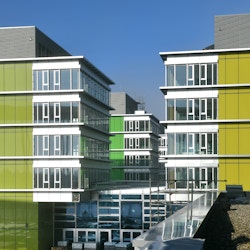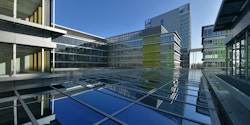Konrad Adenauer - European Parliament — Luxembourg, Luxembourg
Think Big
Working
155.000 sqm
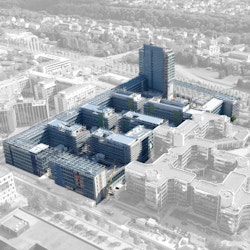
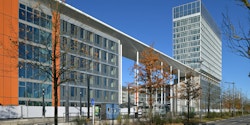
Konrad Adenauer - Parlement Européen
| Delivery | 2022 (Phase 1) / 2024 (Phase 2) |
| Total area | 135.000 sqm (Phase 1) / 20.000 sqm (Phase 2) |
| Client | PARLEMENT EUROPÉEN |
| Design architects | HEINLE WISCHER UND PARTNER (DE) / FREI ARCHITECKTEN (CH) |
| Construction architects | ARTBUILD / TETRA KAYSER (L) / STUDIO VALLE (I) |
| Technical partners | SGI CONSULTING / EGIS (F) / RMC (L) / FELGEN & ASSOCIÉS (L) |
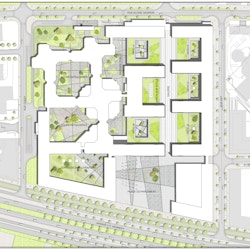
Institutional Framework
Public institutions must set an example. In a bold move by the General Secretariat of the European Parliament in Luxembourg to regroup it’s multiple departements under one roof, a vast new complex was conceived to create the 165.000 sq.m. of new office space but also to include an existing building of some 80.000 sq.m.
An 18 storey tower rises up to dominate a skyline averaging 6 storeys, with an interior « street » connecting the many building’s wings, themselves arranged around large patios.
Design architects: Heinle Wischer und Partner, Frei Architeckten.
Construction architects: ArtBuild, in collaboration with Tetra Kayser and Studio Valle.
Pictures: copyright Serge Brison.
