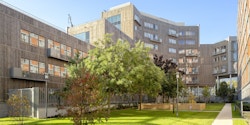Opalia — Porte d'Ivry, Paris, France
Think Again
Working
6.050 sqm
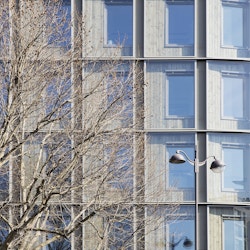
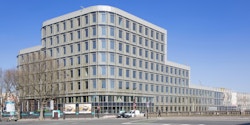
Opalia
| Delivery | 2017 |
| Total area | 6.050 sqm |
| Client | BUELENS REAL ESTATE |
| Urban Planner | SEMAPA |
| Technical partners | SNC LAVALIN / D2S International / ARCORA / QUARTUS / BRIAND |
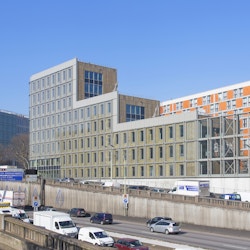
Combining tradition with new technologies
Located on a small and enclosed plot along the ring road of Paris, the project successfully tackles the most demanding environmental restrictions, with an 8-storey wooden-framed building.
The Opalia project has been a major catalyst in the movement towards the large scale integration of biosourced building materials of which mass timber is the current flagbearer.
Pictures copyright : Paul Koslowski
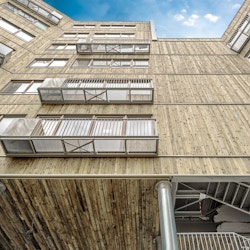
Winners in 2012 of an architectural competition organised by Semapa, ArtBuild immediately set out to benchmark their design which would test the ability of timber contractors, engineers and other specialists to provide specification equal of better to the solutions available at the time including acoustic comfort, natural light and temperature regulation, construction speed and assembly tolerances.
A double skin facade was integrated in order to protect the building from solar gain from the south and from the noise of the traffic flow.
Pictures: copyright Paul Koslowski / Caue
