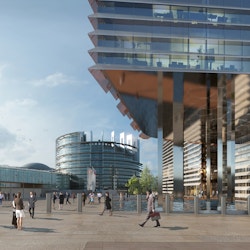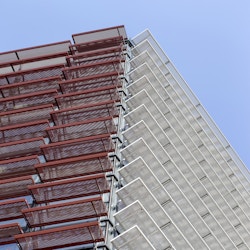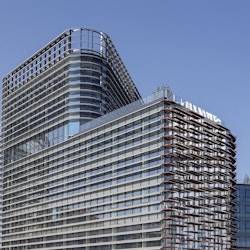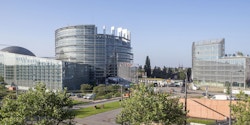Osmose — Strasbourg, France
Think Big
Working
40.000 sqm (15.000 sqm Phase 1)


Osmose Building
| Delivery | Phase 1: 2021 / Phase 2: 2025 |
| Total area | 40.000 sqm (Phase 1: 15.000 sqm) |
| Client | ICADE PROMOTION |
| Architects | ARTBUILD / OSLO Architectes |
| Technical partners | CTE / OTE / EGIS |

Happy Productivity
The Osmose project is three-dimensional : the planning of the territory, the humanistic approach, and the functionality.
Located close to the European Parliament, the building echoes its surroundings, reinforces its infrastructures and confirms Strasbourg in its position of capital.
At the meeting point of sharing and performance, the place is conceived as a place for « Happy Productivity ». This approach puts the notion of well-being at the heart of the project which, in architectural terms, is embodied by a bio-inspired process.
With its strong and singular identity, the project symbolizes a timeless and universal ambition, setting an examplary standard for the city of Strabourg, its dynamism and art de vivre.
In collaboration with Oslo Architectes.
Pictures: copyright Roger Haeffele.

