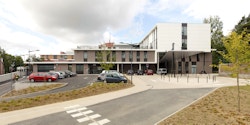Women-Mother-Child Centre - CH Roubaix — Roubaix, France
Think Healthy
Healing
13.250 sqm
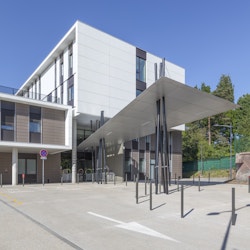
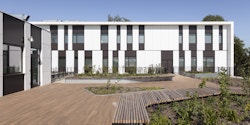
Pôle Femme, Mère, Enfant - CH Roubaix
| Delivery | 2017 |
| Total area | 13.250 sqm |
| Client | CENTRE HOSPITALIER DE ROUBAIX |
| Architect | ARTBUILD / RELIEF Architecture |
| Technical partners | PROJEX Ingénierie / DIAGOBAT / ACOUSTIQUE & CONSEIL |
| Builder | SOGEA CARONI (GROUPE VINCI) |
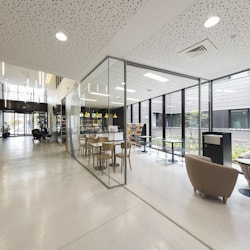
Biophilic grafts
Recent upgrades to the Roubaix hospital include the addition of two new wards – maternity and sterilisation - providing essential complementary services to the facility. In order to function as a whole, the new wards were grafted onto the existing building with a view to creating a new model coherent with both the change of scale – in this case expansion – and the increase in programmatic complexity.
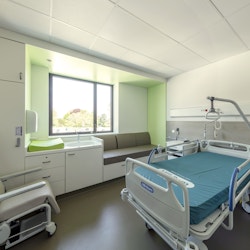
Technical achievements aside, the new maternity ward is infused with biophilic elements including planted courtyards, carefully controlled natural light, and signage which contributes to an overall feeling of domesticity, proffering a ‘home-away-from-home’ environment to the ward. The sterilisation ward extension and adjacent laboratories are delicately poised over the existing building which currently houses the vital functions of emergency services and surgical blocks, ensuring a perfect functional complementarity to the growing architectural corpus.
In collaboration with Escudié-Fermaut, Projex, Diagobat and Sogea-Caroni.
Pictures: copyright Laurent Dequick
