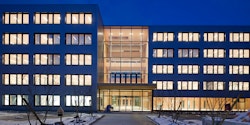Odyssée — Guyancourt, Paris, France
Think Again
Working
11.700 sqm
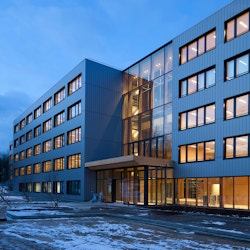
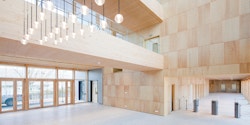
Odyssée
| Delivery | 2021 |
| Total Area | 11.700 sqm |
| Developer | NEXITY |
| Client | CICAD |
| Technical partners | INGEBOIS / S2T / AIDA Acoustique / BUILDERS & Partners / FRANCK BOUTTÉ Consultants |
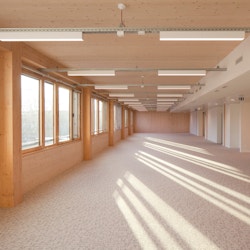
As part of the extension of the campus housing Renault's technocentre on the outskirts of Paris, the Odyssée building sets a new standard in low-carbon design, optimising the off-site industrialisation process of its construction system.
Housing the headquarters of Software République, an incubator dedicated to innovation in connected mobility, the building takes full advantage of exposed wood as a vehicle for well-being, creativity and productivity in the workplace.
The entire structure of the building is made of wood, including the lift cores and stairwells, while its modular geometry drastically reduces the consumption of materials and grey energy.
The building favours flexibility of use. It is made up of two identical units linked by an atrium with walkways that provide meeting and interaction areas.
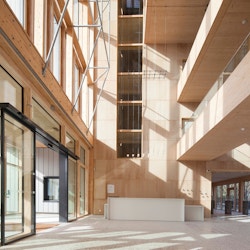
The 12.5 m depth of the floors is designed to obtain 100% natural light on the first day for all users. Combined with ceiling heights ranging from 2.7 m to 3.2 m, this contributes to a feeling of space and well-being.
On the ground floor, the "public" zones are each associated with a "private" function, following the example of an ambulatory that runs along the entire length of the building and extends vertically to the atrium along the lift columns and walkways. These off-centre meeting and gathering places enhance the tranquillity of the productivity spaces on the floors.
Through its innovative circular economy and industrialisation design, the Odyssey project also sets a new standard for low-impact buildings with high potential for convertibility and recyclability.
Pictures copyright : Paul Koslowski
