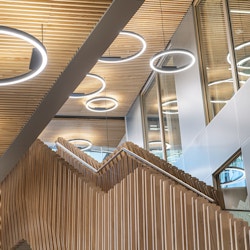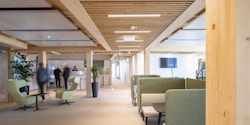Wooden — Leudelange, Luxembourg
Think Again
Working
9.600 sqm
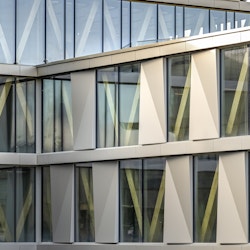
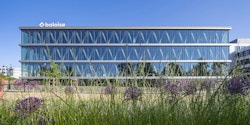
Wooden
| Delivery | 2022 |
| Total Area | 9.600 sqm (superstructure) / 6.600 sqm (infrastructure) |
| Client | IKO REAL ESTATE / BPI REAL ESTATE |
| Architects | ARTBUILD / M3 Architectes (interior architect) |
| Technical partners | NEY & Partners WOW / JEAN SCHMIT Engineering / QBUILD / D2S International |
| Builders | CLE - COMPAGNIE LUXEMBOURGEOISE D'ENTREPRISES / WOOD SHAPERS |
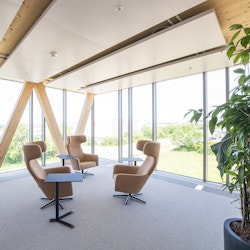
Timber as identity
Audaciously expressing its high-tech timber structure as its primary identity, this new office building sends out a powerful signal to a somewhat conservative construction sector. Yet, developers took up the challenge of bringing tje project to fruition, anticipating new and necessary market trends favouring projects with better carbon footprints and overall environmental credentials.
The new office building is located in the Leudelange activity district to the west of Luxembourg city. The sloping site from south to north has been interpreted into volumes featuring a cascading roofline with generous, accessible terraces. The central courtyard is entensively planted and offers each wing of the building a panoramic view ofnature, while the U-shaped plan allows a spatial continuum between the central, protected green space and the public park that borders the site.
Pictures: copyright Baloise.
